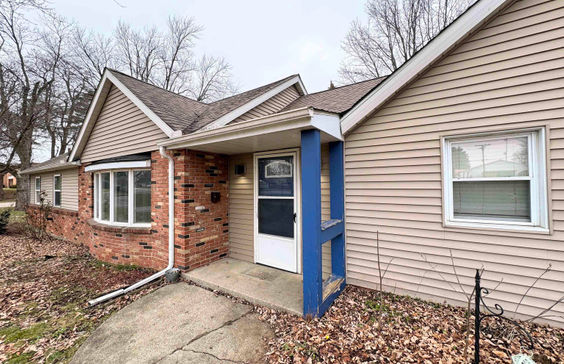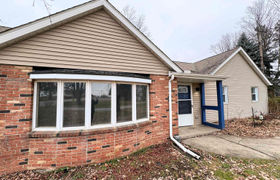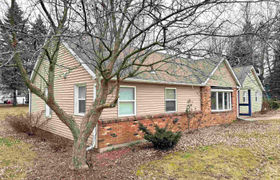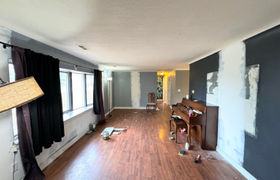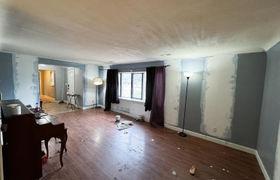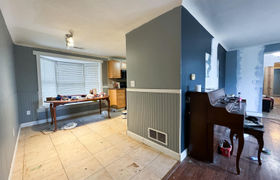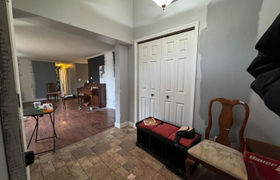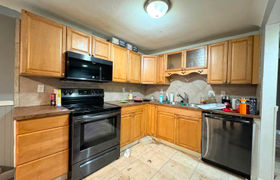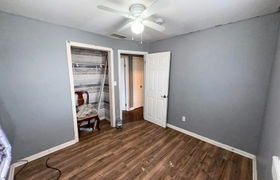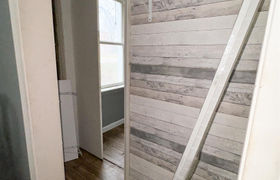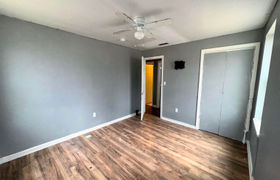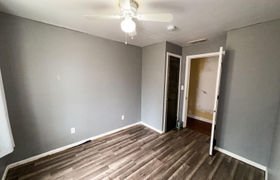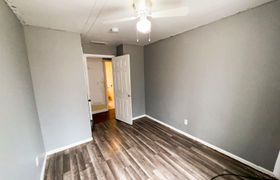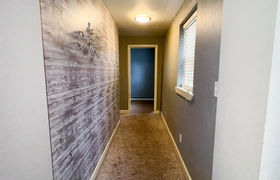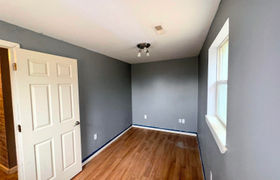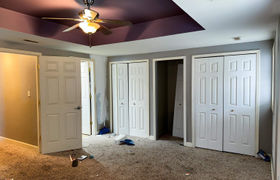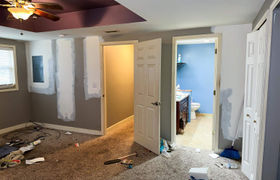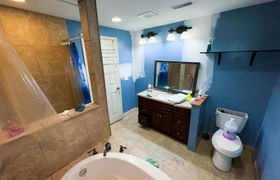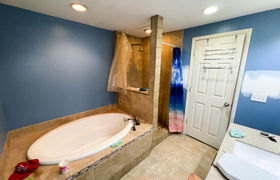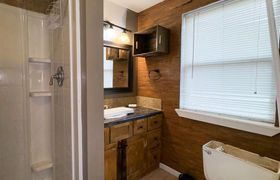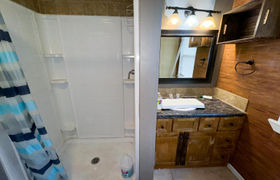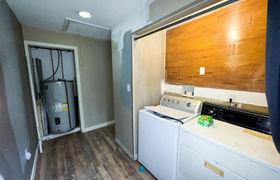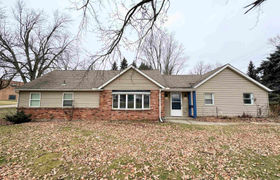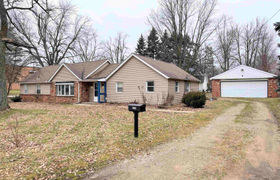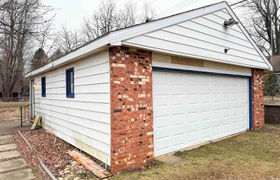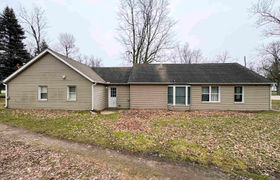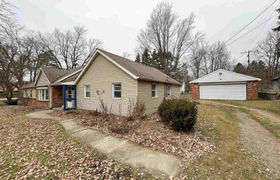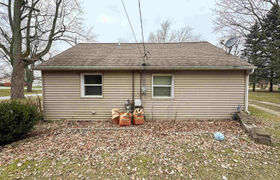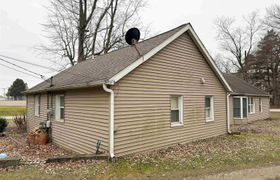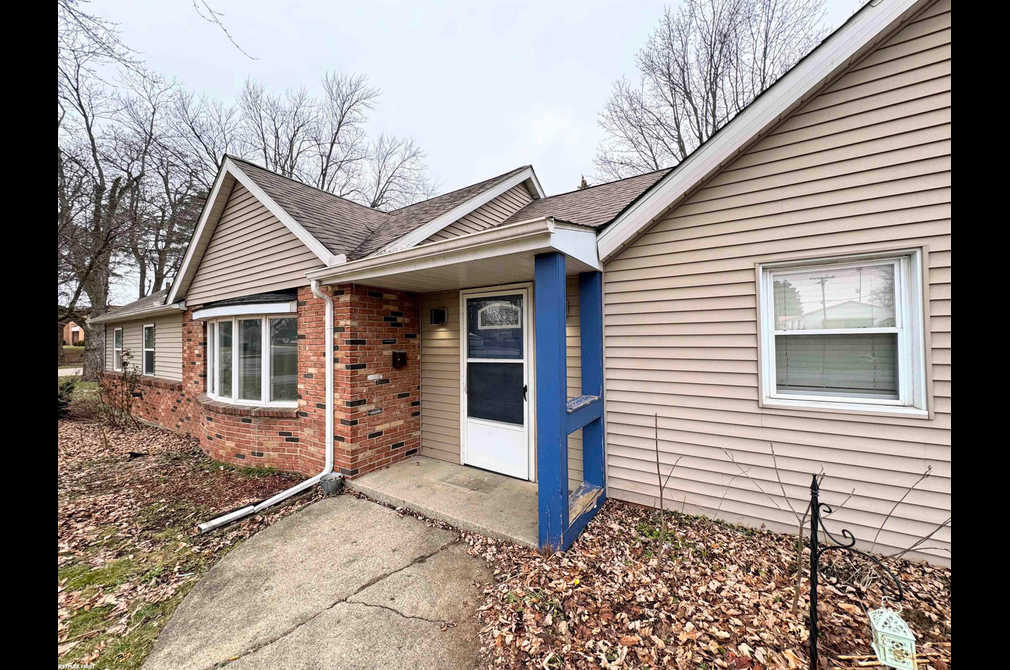$1,081/mo
Explore the charm of this delightful ranch nestled in the heart of Marlette! Situated on a lovely corner lot, this home boasts a wrap-around driveway, a spacious 2.5 car garage, a cozy firepit, and an inviting outdoor space. The well-designed split ranch floor plan places the master suite on the opposite side of the other bedrooms, ensuring privacy. Step into the large master bedroom featuring three closets, and indulge in the master bathroom's amenities, including a generous Kohler bathtub and a custom-tiled stand-up shower. The updated kitchen showcases beautiful wood cabinets and modern appliances, creating a stylish and functional space. Enjoy the ambiance of the bay window in both the dining room and the living room, adding a touch of warmth to the entire home. With a total of four bedrooms and the potential for a fifth bedroom or an office/bonus room, this residence offers flexibility to suit your needs. Take a tour to fully appreciate the beauty of this property. It's the perfect blend of comfort and style, encompassing everything you desire in a home. Call today to schedule your private showing!
