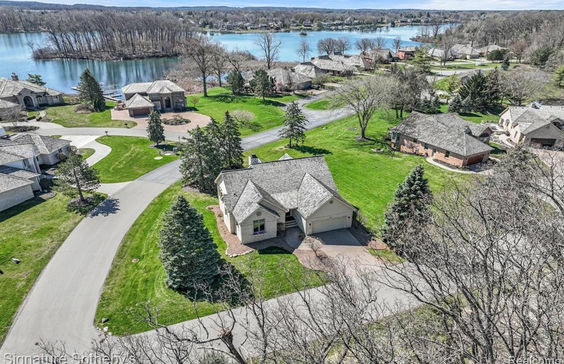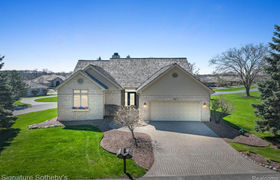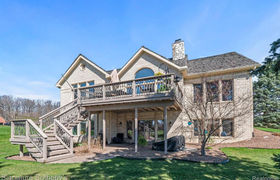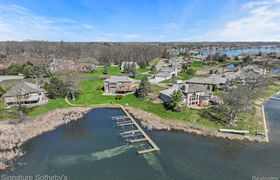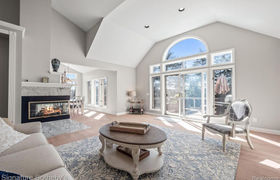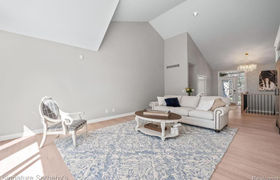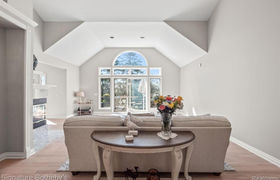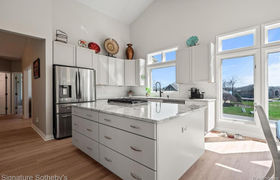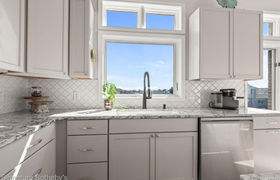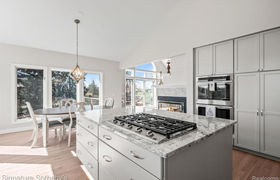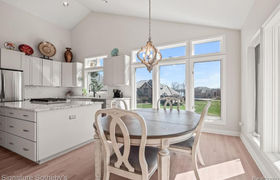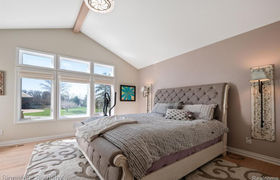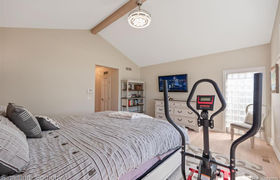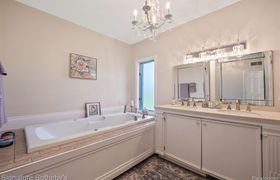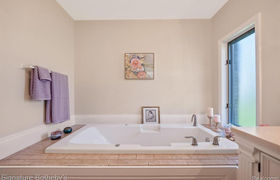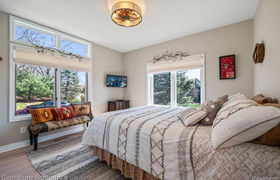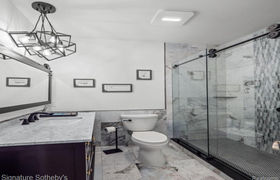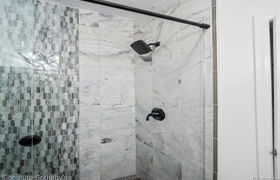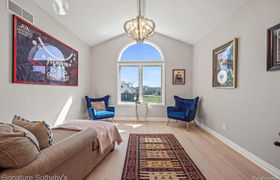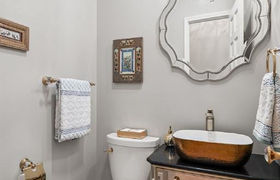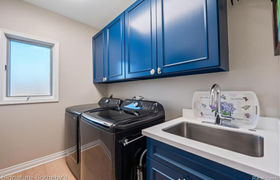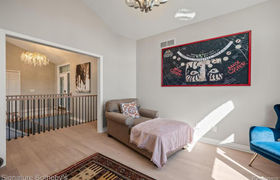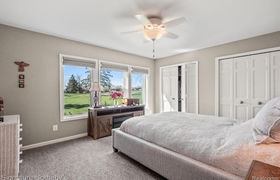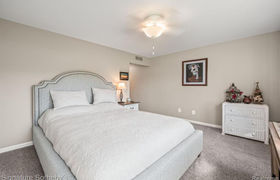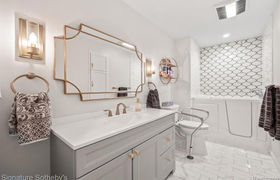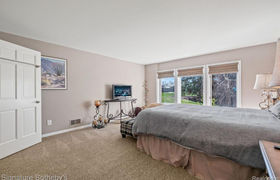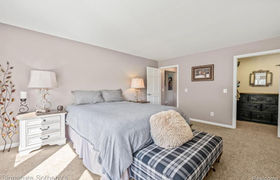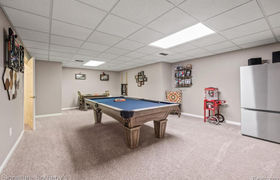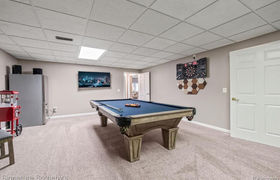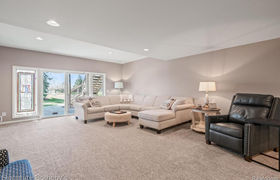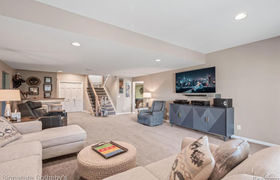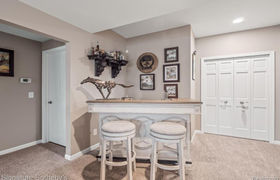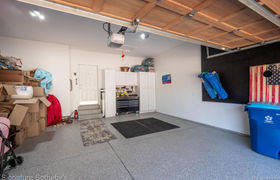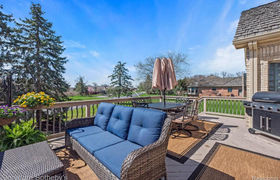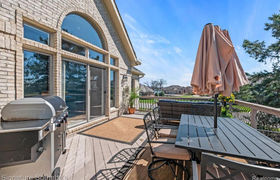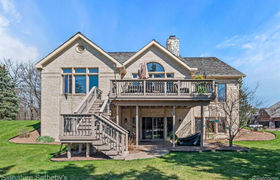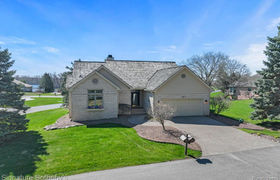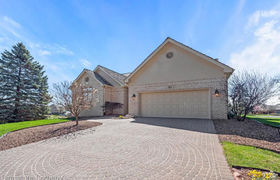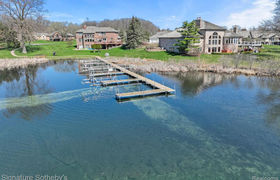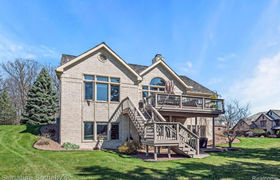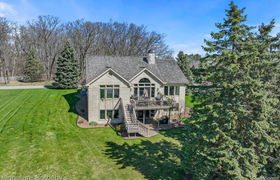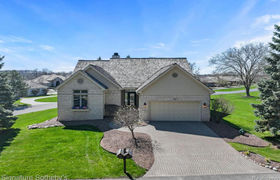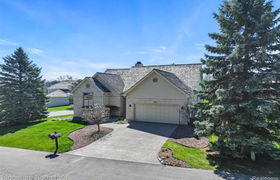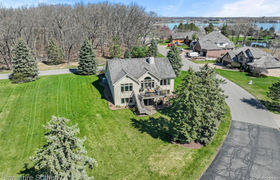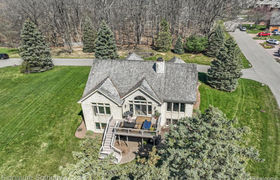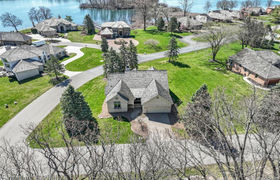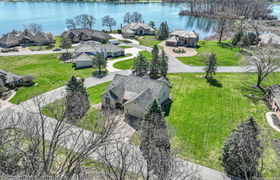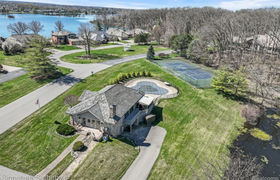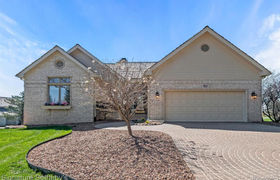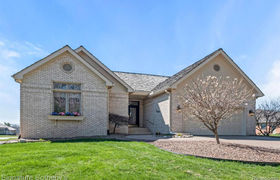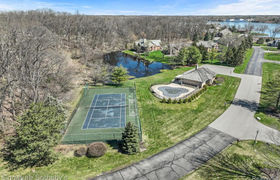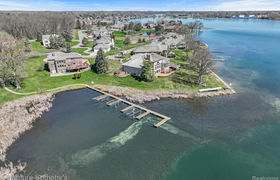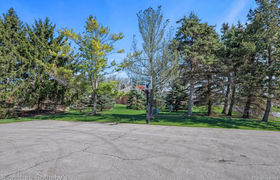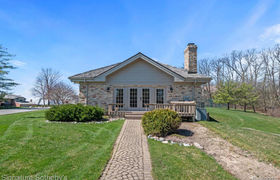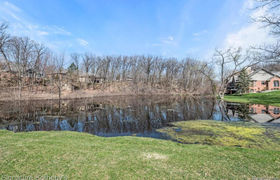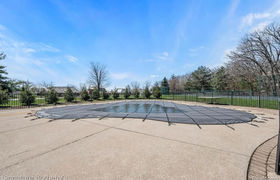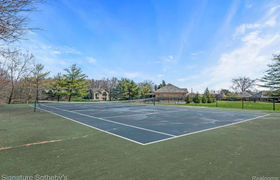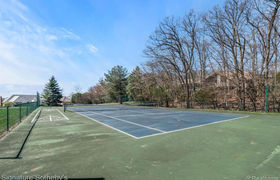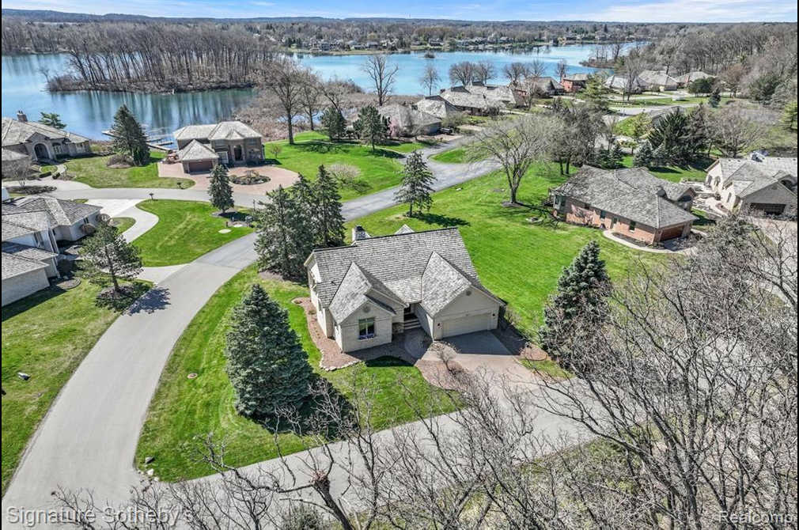$5,003/mo
Step into your dream home nestled in a gated community, where the beauty of nature intertwines seamlessly with luxury living. Situated in the heart of the community lies your haven, offering exclusive access to the pristine waters of Silver Lake through your own deeded dock. Spanning over 3600 square feet, this meticulously crafted residence boasts four spacious bedrooms and three and a half elegantly appointed baths. As you enter, you'll be greeted by an open floor plan that has been thoughtfully updated to meet the highest standards of modern luxury. The heart of the home, the gourmet kitchen, beckons with its gleaming new appliances, abundant natural light, and breathtaking water vistas. Adjacent to the kitchen, the main floor primary bedroom awaits, offering a tranquil retreat complete with spa-like ensuite bath. Recent updates abound throughout the home, including hardwood flooring, chic light fixtures, and a freshly painted interior. The lower level walkout expands the living space, providing two additional bedrooms, a full bath, a spacious family room, and a versatile game room, all while offering the potential for another full bathroom. Outside, the lush surroundings of the community provide a serene backdrop, with mature trees providing shade and a sanctuary for local wildlife. The clubhouse beckons as a hub for community gatherings, while the pool, tennis, and basketball courts offer opportunities for recreation and relaxation. For those drawn to the water, a short stroll leads to your private dock on Silver Lake, where weekends can be spent boating, fishing, or simply soaking in the stunning waterfront views. Experience the pinnacle of luxury living, perfectly harmonized with the natural beauty that surrounds it. With the HOA covering snow removal, lawn maintenance, pool care, clubhouse access, and dock installation/removal, every aspect of community living is meticulously managed, allowing you to fully immerse yourself in the tranquility and elegance of your new home. Home is being offered furnished!
