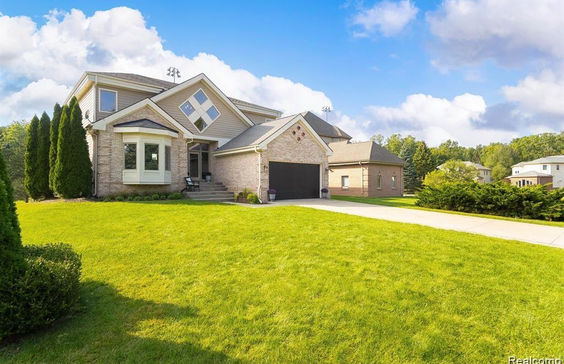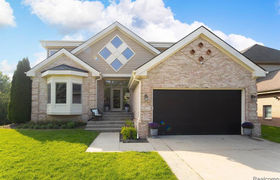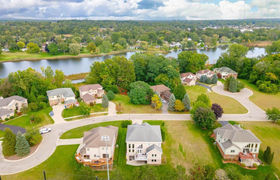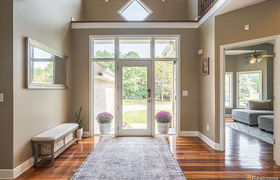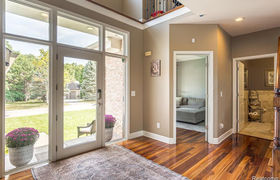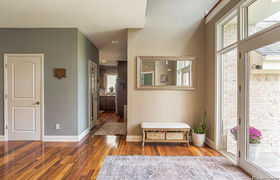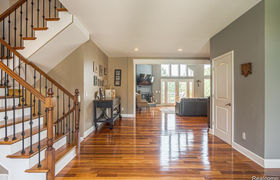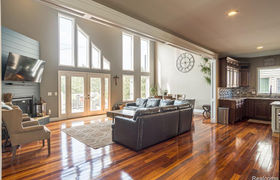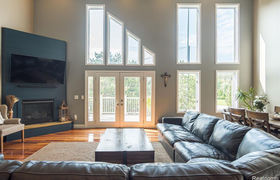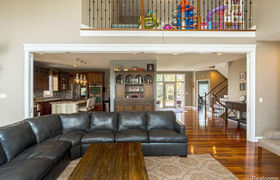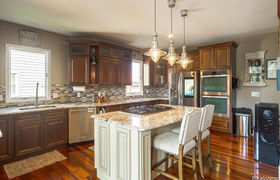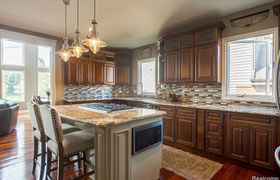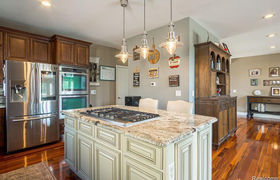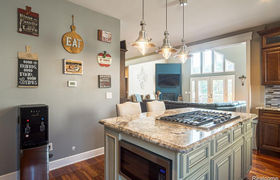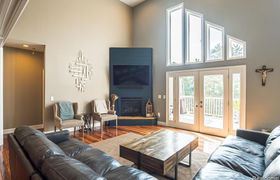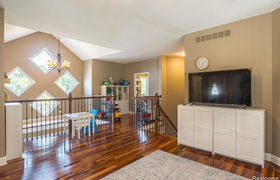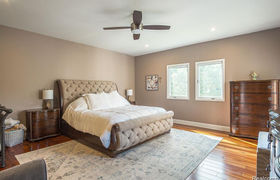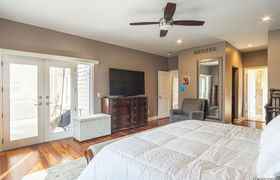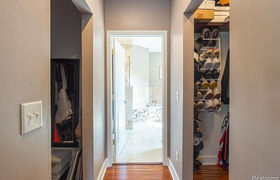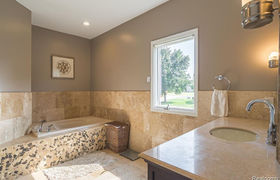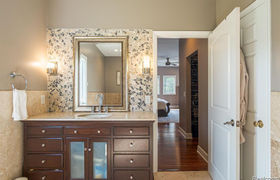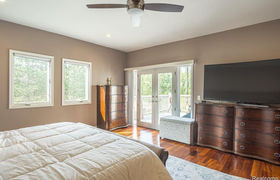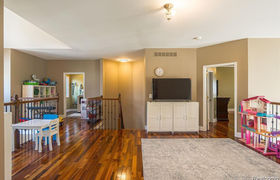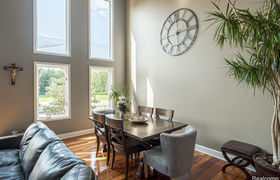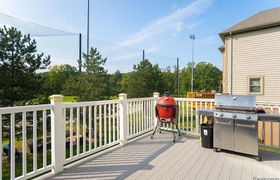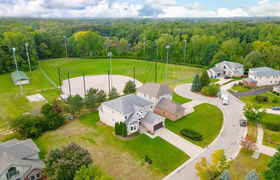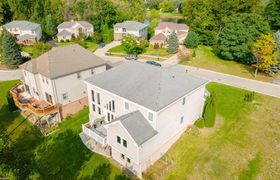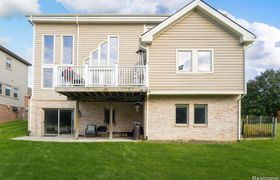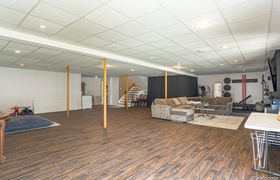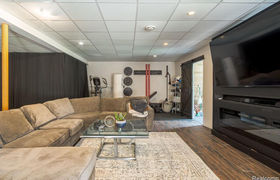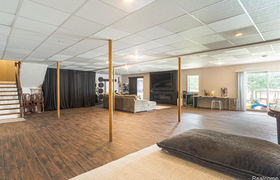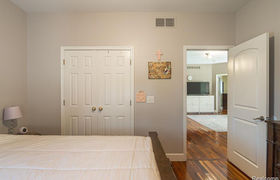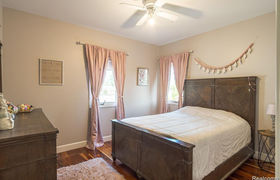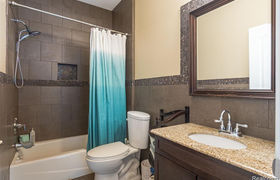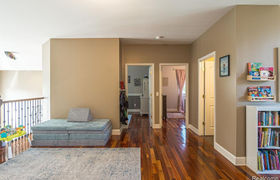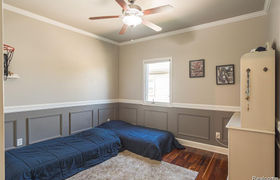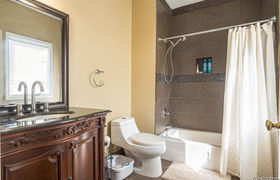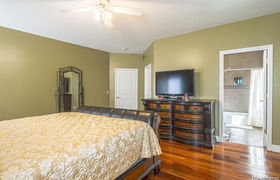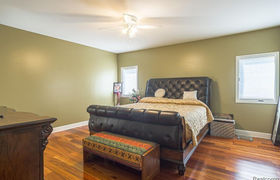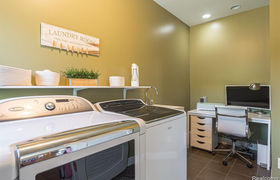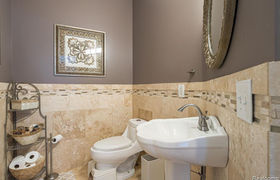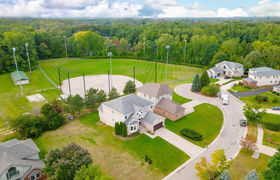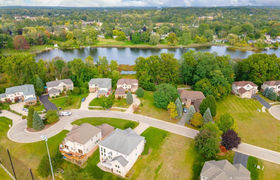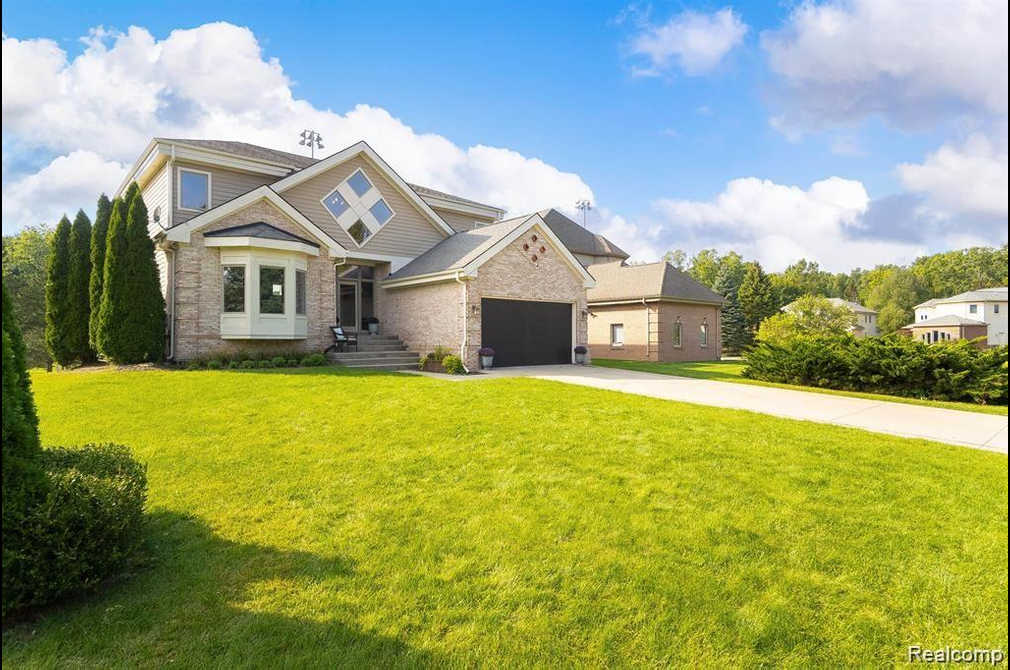$3,662/mo
luxury living, meticulously designed 3,723 sq ft home with all-sports Lake access. Around the corner from a free Montessori school! Looking for tons of natural lighting and an open concept? The heart of this home is grand two-story foyer, great room and dining area all leading to the Kitchen of your dreams. Brazilian Tigerwood floors seamlessly flowing throughout this stunning masterpiece. The gourmet kitchen features custom cabinetry, endless exotic granite countertops and a generous six-foot island. Upgraded appliances include a 6-burner cooktop with a retractable vent, In-Island Microwave, Double Oven and refrigerator with touchscreen Family Hub. The spacious 1st floor master suite epitomizes comfort and elegance – enjoy his and her closets with built-ins; a spa-like master bath perfect for relaxation, rain shower and indulgent soaking tub. Enjoy your own private walkout to the expansive deck and breathtaking view of the park. Home also features a bonus safe room. A 2nd master suite awaits on the second level, with similar upscale amenities. The custom wrought iron staircase leads you to a 2nd floor overlook and spacious loft area that offers a stunning view of the private park on one side and a serene lake on the other. This loft seamlessly connects to three of the four bedrooms and a generously sized second-level laundry room, enhancing everyday convenience. Finally, the finished walkout basement is a haven for movie nights and gatherings; complete with a built-in gym, and one of the two exquisite fireplaces, customized in 2023. Its open floor plan further accentuates this home's versatility, making it a canvas for endless possibilities. Elevate your lifestyle and relish in the luxury of this remarkable home, where every detail is a testament to exceptional craftsmanship and thoughtful design. This is lakeside living at its finest! Plans of a boat launch are in the works!
